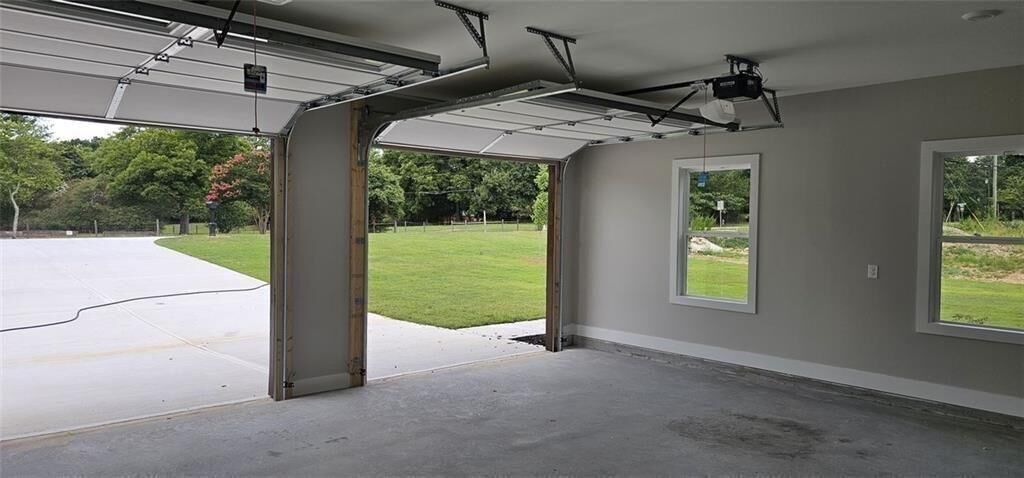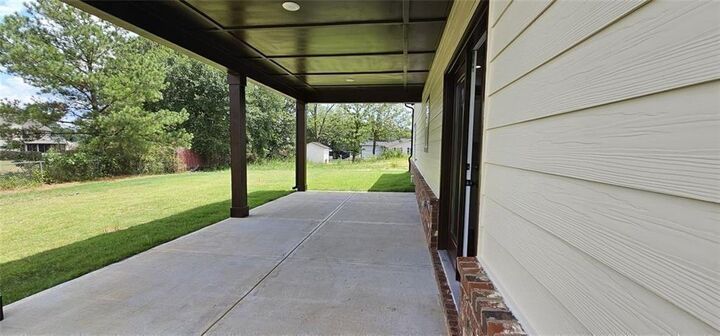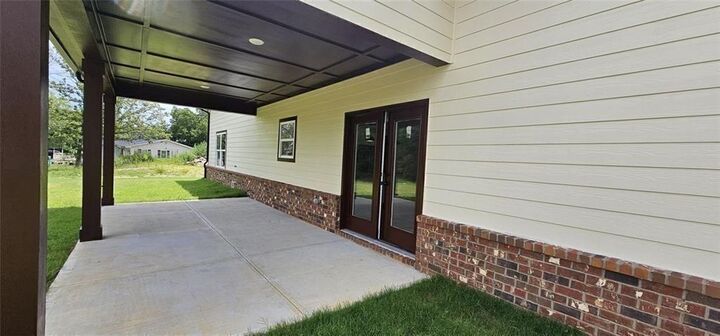


 FMLS / Better Homes And Gardens Real Estate Metro Brokers / Valery Rivera
FMLS / Better Homes And Gardens Real Estate Metro Brokers / Valery Rivera 2996 Langley Road SW Loganville, GA 30052
Description
7618730
$1(2025)
0.41 acres
Single-Family Home
2025
Craftsman
Neighborhood
Gwinnett County
Na
Listed By
FMLS
Last checked Oct 21 2025 at 10:12 AM GMT+0000
- Full Bathrooms: 3
- Half Bathroom: 1
- Walk-In Closet(s)
- Tray Ceiling(s)
- Disappearing Attic Stairs
- Disposal
- Gas Range
- Tankless Water Heater
- Gas Oven
- Crown Molding
- Laundry: Laundry Room
- Windows: Double Pane Windows
- Laundry: Lower Level
- Laundry: Sink
- Laundry: Electric Dryer Hookup
- Pantry
- View to Family Room
- Kitchen Island
- Solid Surface Counters
- Na
- Level
- Landscaped
- Front Yard
- Back Yard
- Cleared
- Fireplace: 1
- Fireplace: Living Room
- Fireplace: Great Room
- Foundation: Slab
- Electric
- Central Air
- Gas
- None
- Carpet
- Luxury Vinyl
- Roof: Other
- Roof: Shingle
- Utilities: Cable Available, Electricity Available, Water Available, Natural Gas Available, Sewer Available
- Sewer: Public Sewer
- Energy: None, Thermostat
- Elementary School: Trip
- Middle School: Bay Creek
- High School: Grayson
- Driveway
- Attached
- Garage Door Opener
- Storage
- Level Driveway
- Garage Faces Front
- Total: 2
Listing Price History
Estimated Monthly Mortgage Payment
*Based on Fixed Interest Rate withe a 30 year term, principal and interest only
Listing price
Down payment
Interest rate
% Listings identified with the FMLS IDX logo come from FMLS and are held by brokerage firms other than the owner of this website. The listing brokerage is identified in any listing details. Information is deemed reliable but is not guaranteed. If you believe any FMLS listing contains material that infringes your copyrighted work please click here review our DMCA policy and learn how to submit a takedown request. © 2025 First Multiple Listing Service, Inc. Last Updated: 10/21/25 03:12
Listings identified with the FMLS IDX logo come from FMLS and are held by brokerage firms other than the owner of this website. The listing brokerage is identified in any listing details. Information is deemed reliable but is not guaranteed. If you believe any FMLS listing contains material that infringes your copyrighted work please click here review our DMCA policy and learn how to submit a takedown request. © 2025 First Multiple Listing Service, Inc. Last Updated: 10/21/25 03:12




As you wander through the expansive living spaces, you will be struck by the seamless flow between indoor and outdoor areas, creating perfect opportunities for entertaining friends and family. Gas pipeline ready for outdoor grill. Bathed in natural light, the open-concept design is ideal for both intimate gatherings and large celebrations. Exquisite finishes and thoughtful touches throughout the property amplify its appeal, making it a true standout in the housing market.
The kitchen has ample counter space for meal preparation. Whether you are crafting daily dinners or hosting family functions, this kitchen offers both functionality and style. The adjoining dining area is perfectly positioned to foster engaging conversations with your guests, while providing picturesque views of the built in fire place.
Throughout the home, you will discover additional rooms that can easily adapt to your lifestyle, whether you require a home office, a playroom, or an artist's studio. Each space has been meticulously curated to ensure versatility and functionality, appealing to a variety of needs.
Venture outside to the enchanting backyard, which offers an expansive space ideal for outdoor gatherings and peaceful moments of solitude. Whether you prefer soaking up the sun or enjoying a barbecue under the stars, this outdoor haven invites you to savor all that nature has to offer. Well maintained landscaping complements the space, creating a picturesque setting that is both inviting and refreshing.
Situated in close proximity to local conveniences, including shopping and dining options, this property provides unparalleled access to everything you may need. The strategic location effortlessly balances a sense of privacy while keeping you connected to the vibrant lifestyle you desire.
In summary, this extraordinary home is an exquisite sanctuary that combines functionality with great finishes, making it a must-see for discerning buyers. With well-appointed living spaces, stylish design, and a fantastic outdoor environment, this property truly embodies the ideal living experience. Do not miss your chance to make this sanctuary your own; schedule a private viewing today! NO HOA