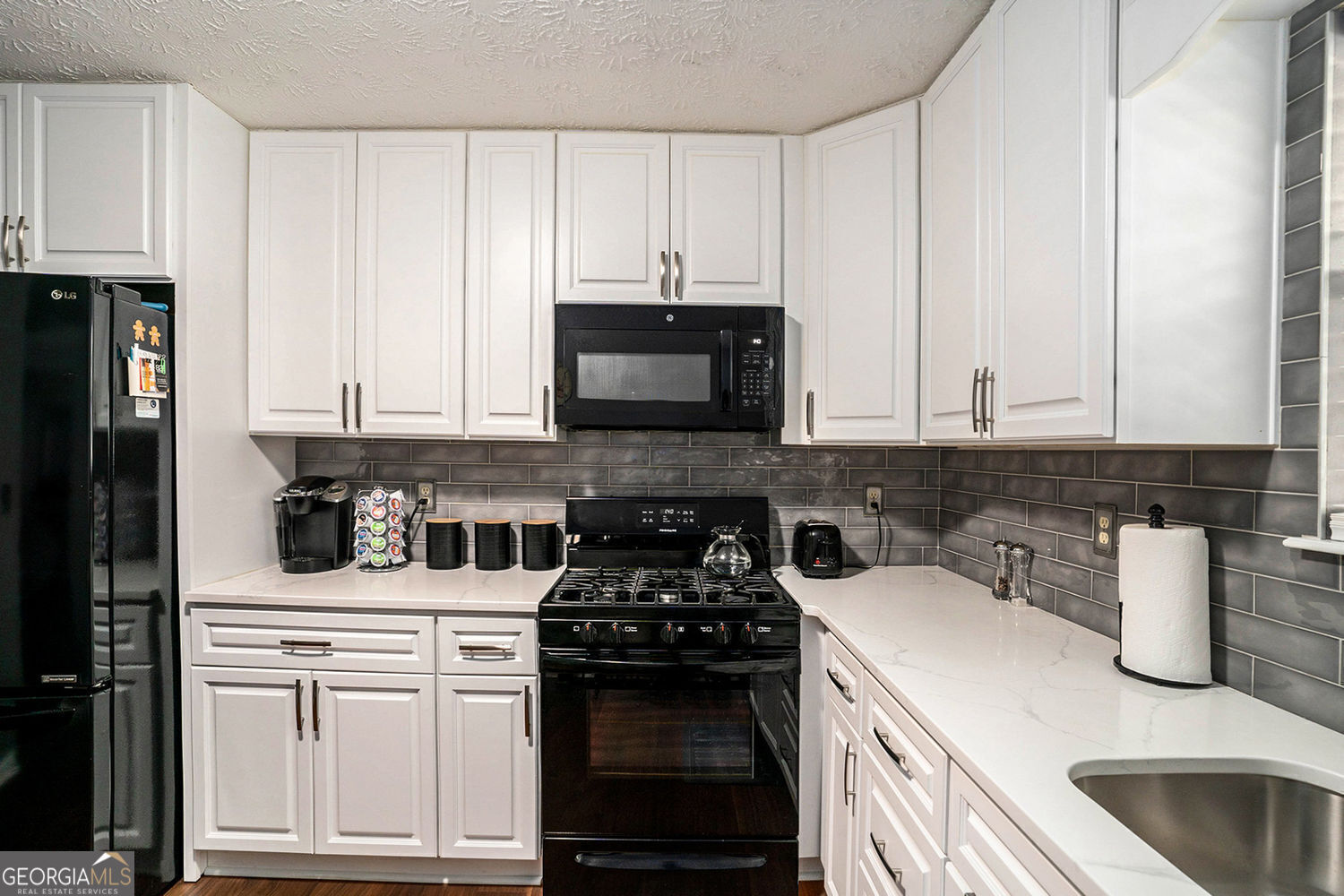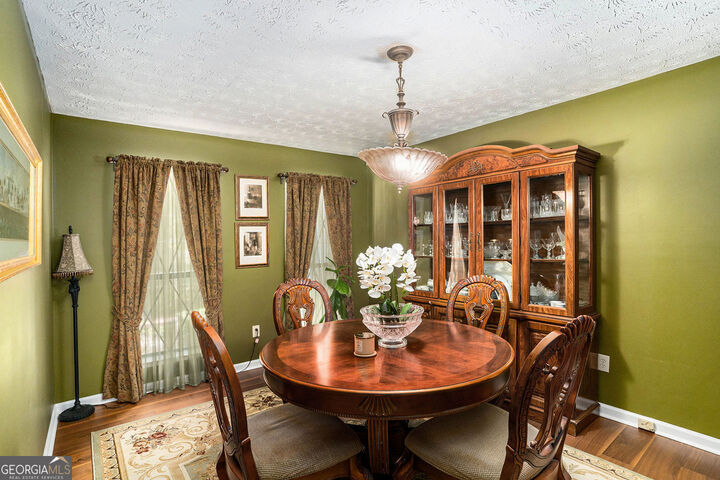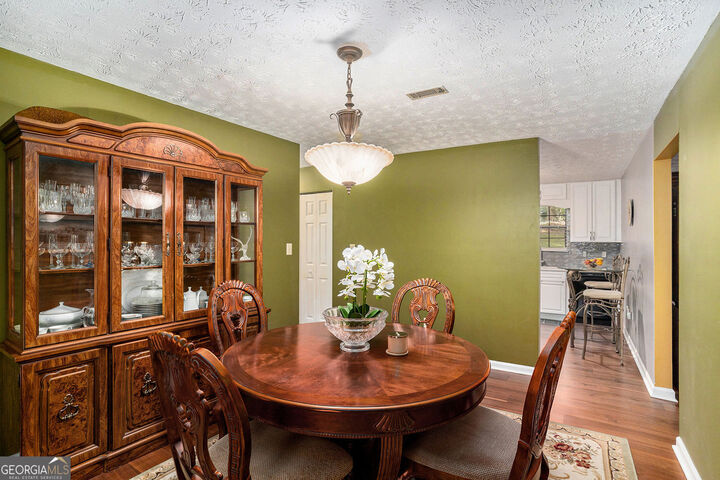


 GAMLS / Better Homes And Gardens Real Estate Metro Brokers / Sandra Stephens
GAMLS / Better Homes And Gardens Real Estate Metro Brokers / Sandra Stephens 7583 Sunstone Drive Jonesboro, GA 30236
10619717
$1,369(2024)
0.52 acres
Single-Family Home
1986
Traditional, Ranch
Clayton County
Tiffany
Listed By
GAMLS
Last checked Dec 24 2025 at 3:59 PM GMT+0000
- Full Bathrooms: 2
- Master on Main Level
- Laundry: Laundry Closet
- Laundry: In Hall
- Dishwasher
- Microwave
- Refrigerator
- Gas Water Heater
- Range
- Tiffany
- Sloped
- Fireplace: 1
- Foundation: Slab
- Forced Air
- Central
- Natural Gas
- Electric
- Central Air
- Crawl Space
- Carpet
- Hardwood
- Roof: Composition
- Utilities: High Speed Internet, Cable Available, Electricity Available, Phone Available, Natural Gas Available
- Sewer: Septic Tank
- Elementary School: Mount Zion Primary/Elementary
- Middle School: Roberts
- High School: Mount Zion
- Garage
- Garage
- 1,621 sqft
Listing Price History
Estimated Monthly Mortgage Payment
*Based on Fixed Interest Rate withe a 30 year term, principal and interest only




Description