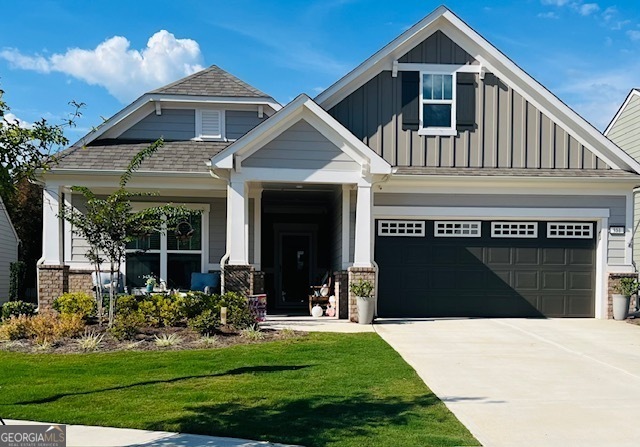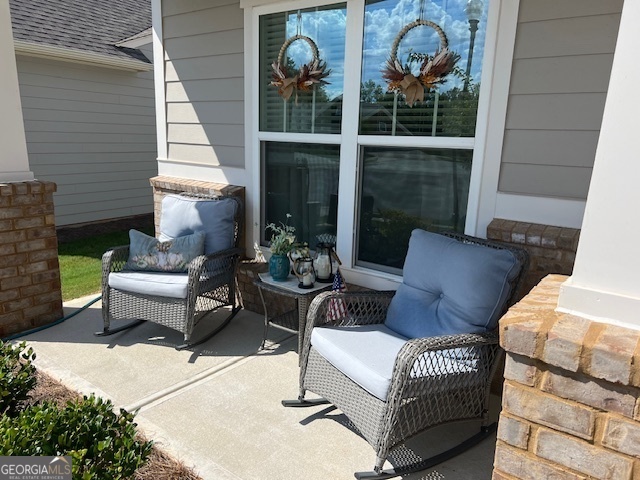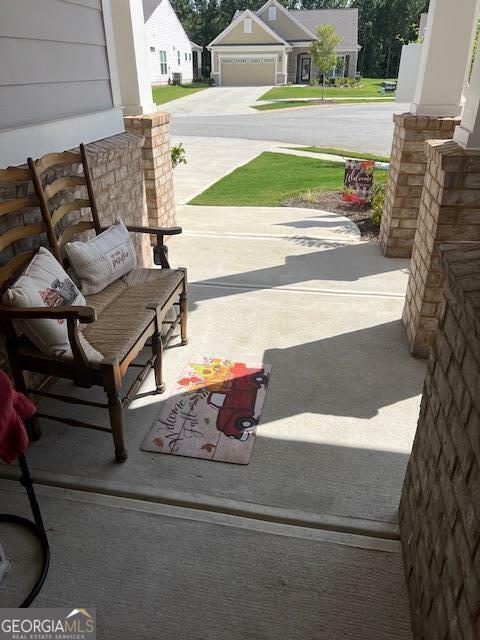


 GAMLS / Better Homes And Gardens Real Estate Metro Brokers / Deborah "Debbie" Melton
GAMLS / Better Homes And Gardens Real Estate Metro Brokers / Deborah "Debbie" Melton 151 Chinkapin Court Griffin, GA 30223
10357873
$5,500(2023)
6,970 SQFT
Single-Family Home
2023
Brick Front, Bungalow/Cottage
Spalding County
Sun City Peachtree
Listed By
GAMLS
Last checked Nov 22 2024 at 7:09 PM GMT+0000
- Full Bathrooms: 2
- Windows: Double Pane Windows
- Ice Maker
- Gas Water Heater
- Cooktop
- Stainless Steel Appliance(s)
- Oven/Range (Combo)
- Microwave
- Disposal
- Dishwasher
- Laundry: In Hall
- High Ceilings
- Master on Main Level
- Double Vanity
- Breakfast Area
- Solid Surface Counters
- Pantry
- Sun City Peachtree
- Yes
- Level
- Cul-De-Sac
- Fireplace: Living Room
- Fireplace: Family Room
- Fireplace: Factory Built
- Fireplace: 1
- Foundation: Slab
- Forced Air
- Natural Gas
- Central Air
- Ceiling Fan(s)
- Tile
- Hardwood
- Roof: Composition
- Utilities: Sewer Connected, Propane, Natural Gas Available, High Speed Internet, Electricity Available, Cable Available
- Sewer: Public Sewer
- Elementary School: Jordan Hill Road
- Middle School: Kennedy Road
- High School: Spalding
- Attached Garage
- Kitchen Level
- Garage
- Attached
- Garage Door Opener
- 2,070 sqft
Listing Price History
Estimated Monthly Mortgage Payment
*Based on Fixed Interest Rate withe a 30 year term, principal and interest only




Description