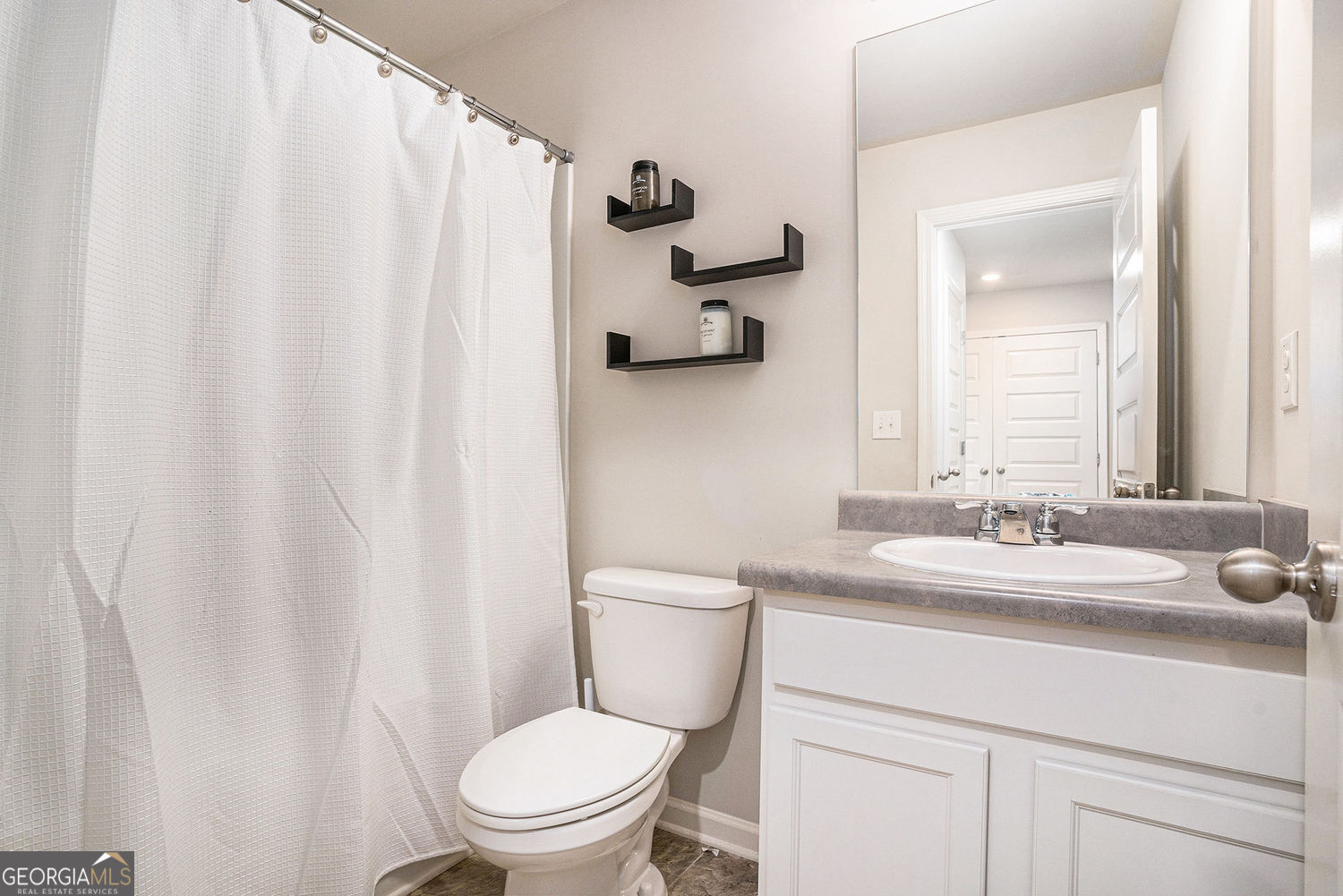
 GAMLS / Better Homes And Gardens Real Estate Metro Brokers / Candice Reid
GAMLS / Better Homes And Gardens Real Estate Metro Brokers / Candice Reid 3565 Brycewood Drive Decatur, GA 30034
10512503
$2,908(2024)
3,049 SQFT
Townhouse
2019
Traditional
Seasonal View
DeKalb County
Brycewood Lakes
Listed By
Sharon E. Smoot
GAMLS
Last checked Dec 16 2025 at 3:46 AM GMT+0000
- Full Bathrooms: 2
- Half Bathroom: 1
- Dryer
- Walk-In Closet(s)
- Windows: Double Pane Windows
- Laundry: In Hall
- Dishwasher
- Microwave
- Refrigerator
- Pantry
- Kitchen Island
- Brycewood Lakes
- Corner Lot
- Fireplace: 0
- Foundation: Slab
- Central
- Central Air
- Dues: $250
- Laminate
- Roof: Composition
- Utilities: Sewer Available, Cable Available, Electricity Available, Water Available, Phone Available
- Sewer: Public Sewer
- Elementary School: Chapel Hill
- Middle School: Chapel Hill
- High School: Southwest Dekalb
- Attached Garage
- Attached
- Total: 1
- 1,475 sqft



